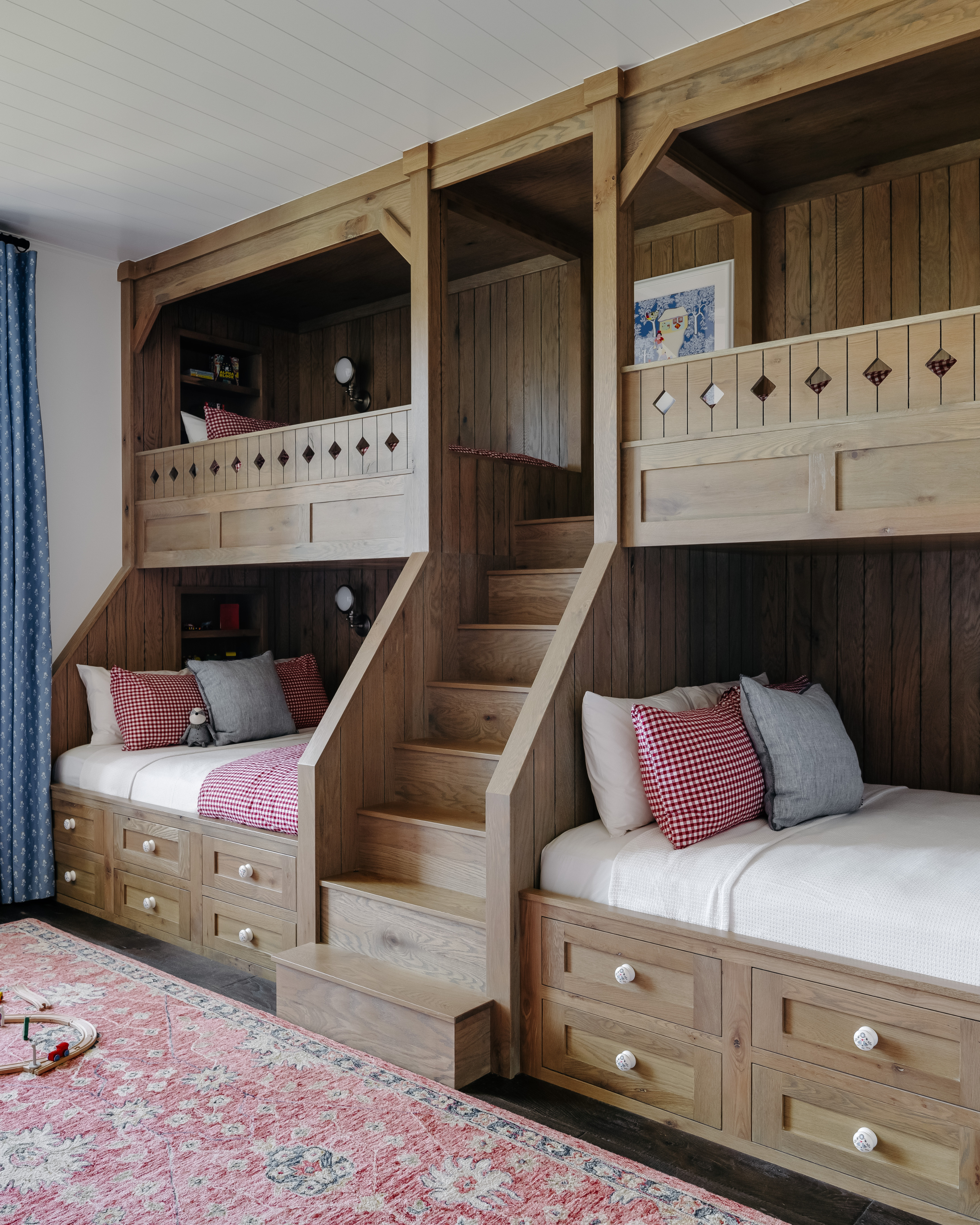
by Ellie Boren | Jun 28, 2024 | Residential
Abby Manor: Bunkroom Build by Jensen + Sons Construction | Photos by Lacey Alexander As we wrap up the blog series for Abby Manor, we are ending with one of our favorite rooms – the bunk room! While designed for our client’s grandkids, it might be a favorite hangout...
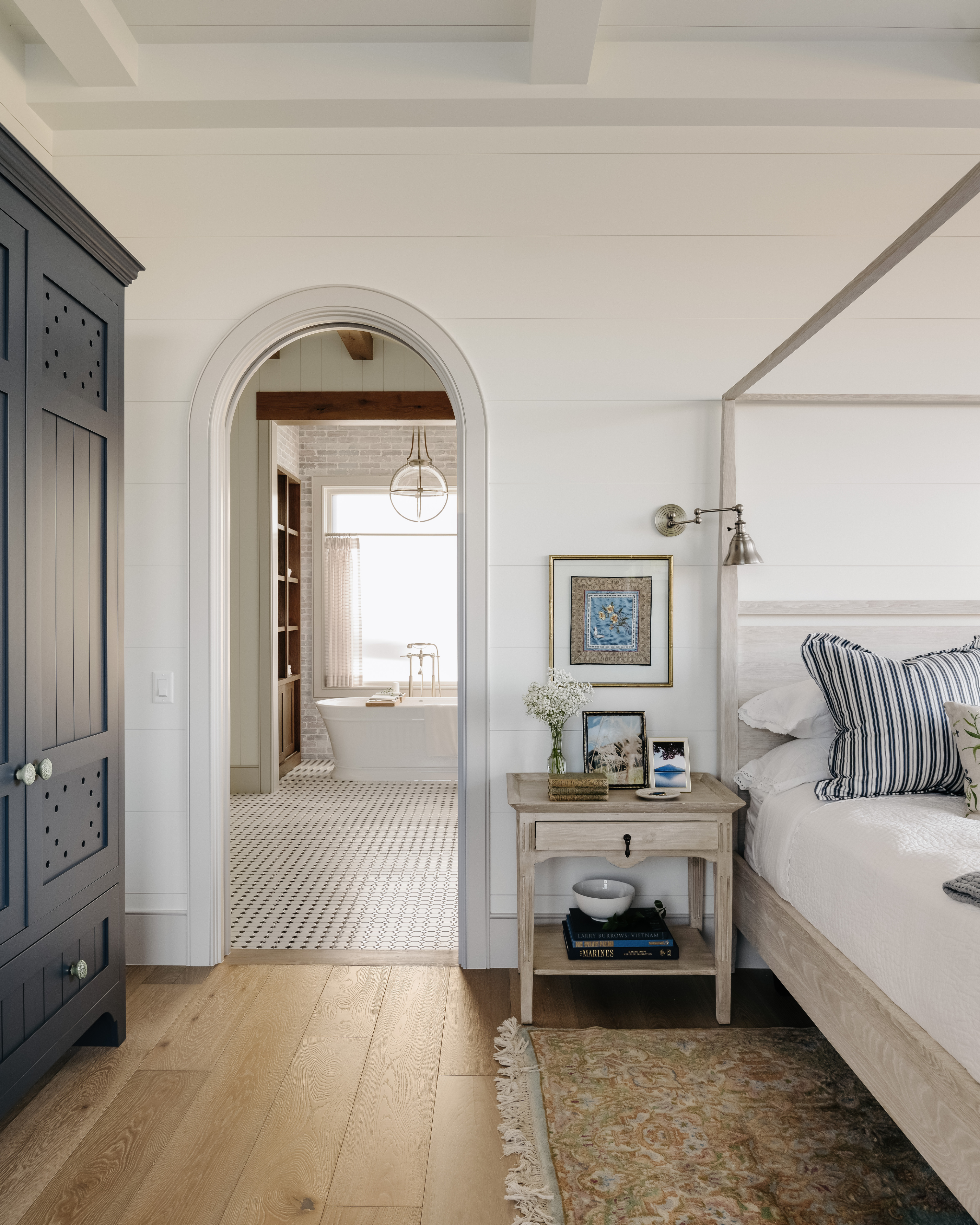
by Ellie Boren | Feb 13, 2024 | Residential
Abby Manor: Master Suite Build by Jensen + Sons Construction | Photos by Lacey Alexander Welcome to the Master Suite, created as a personal and cohesive space where our clients can wind down and destress. In this wing, you’ll find the master bedroom, master...
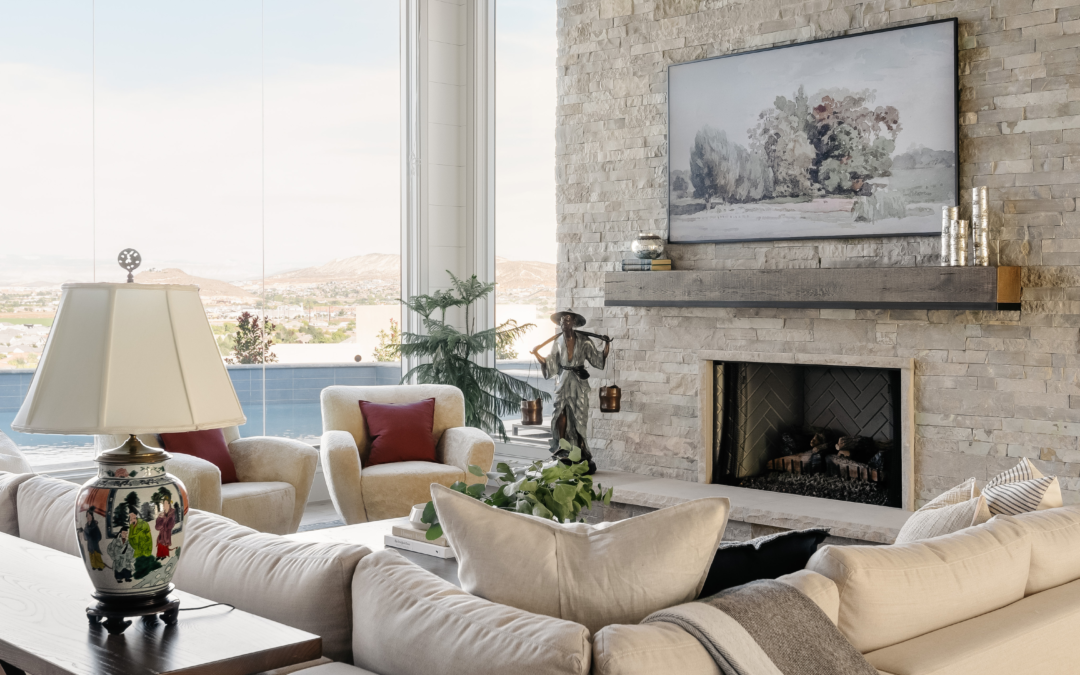
by Ellie Boren | Jan 24, 2024 | Residential
Abby Manor: Living Room & Entryway Build by Jensen + Sons Construction | Photos by Lacey Alexander We’re excited to continue the tour of another key part of the house: the entryway and living room. If you’ve missed it, view the previous reveal – The...

by Ellie Boren | Jan 11, 2024 | Residential
Abby Manor: Kitchen & Dining Room Build by Jensen+Sons Construction | Photos by Lacey Alexander We are so excited to share with you the Abby Manor Project! This home has been a long time in the making and we are thrilled to finally see it beautifully come...
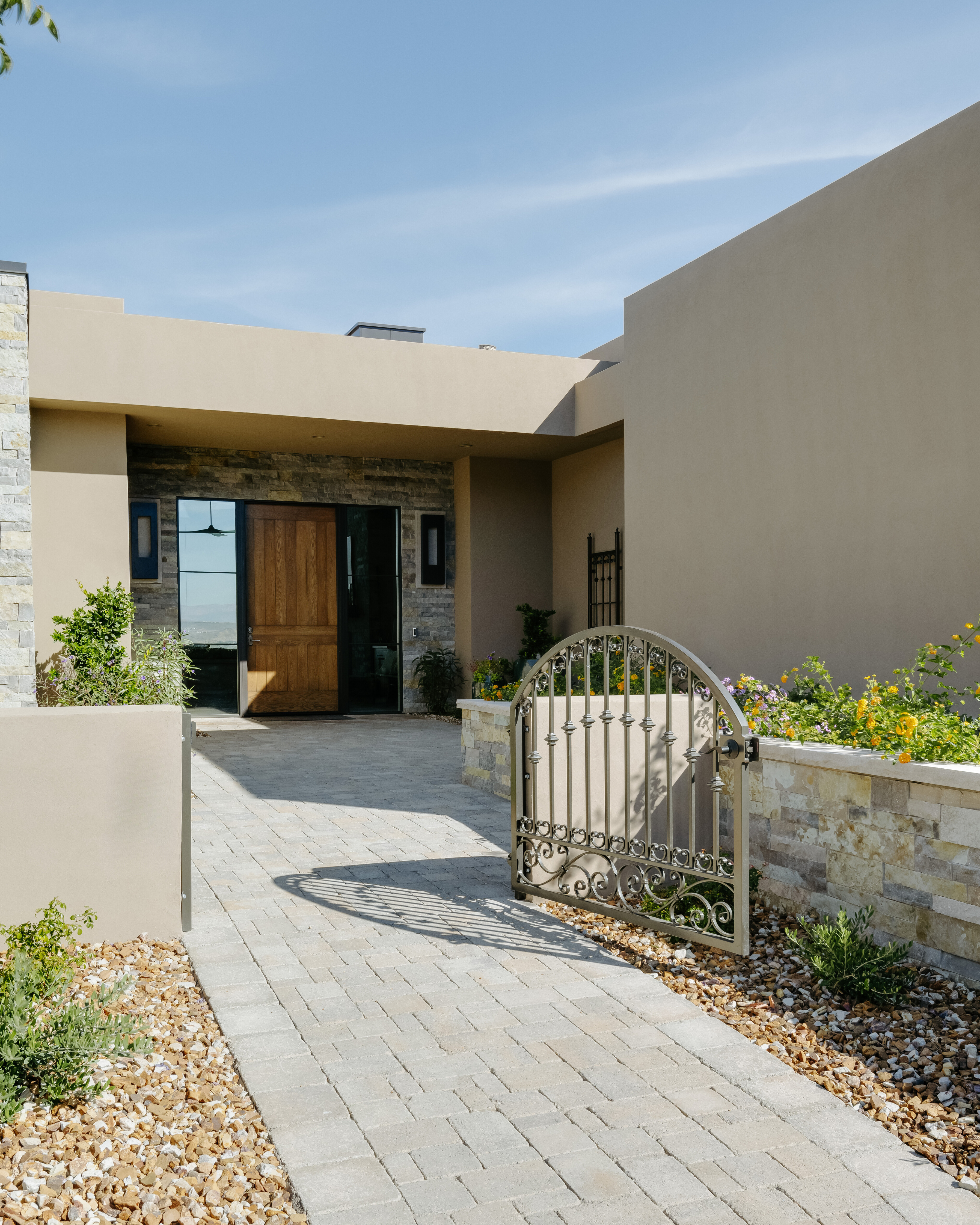
by Ellie Boren | Jan 2, 2024 | Residential
Abby Manor Project Contractor Jensen + Sons Construction Photographer Lacey Alexander Project Details Kitchen & Dining Room Living Room & Entryway Master Suite Bunkroom Contractor Jensen + Sons Construction Photographer Lacey Alexander Project Details Kitchen...
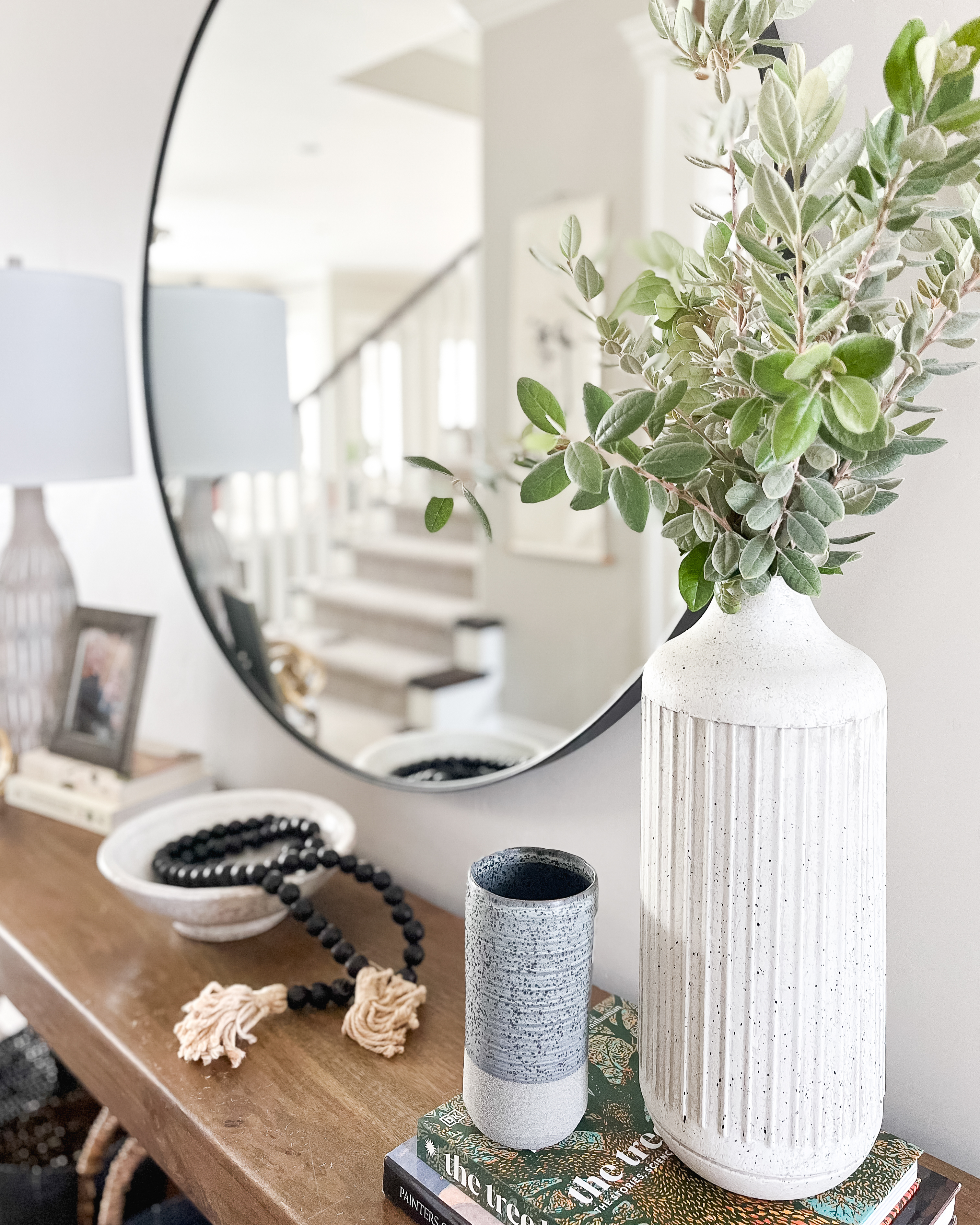
by Ellie Boren | Jun 5, 2023 | Residential
The Stella Project After years living in their house, our client was still being asked whether they’d just moved in whenever company came over. Despite her best efforts, she felt like her house didn’t quite feel like home. It was still missing something. In truth, it...







