Abby Manor: Kitchen & Dining Room
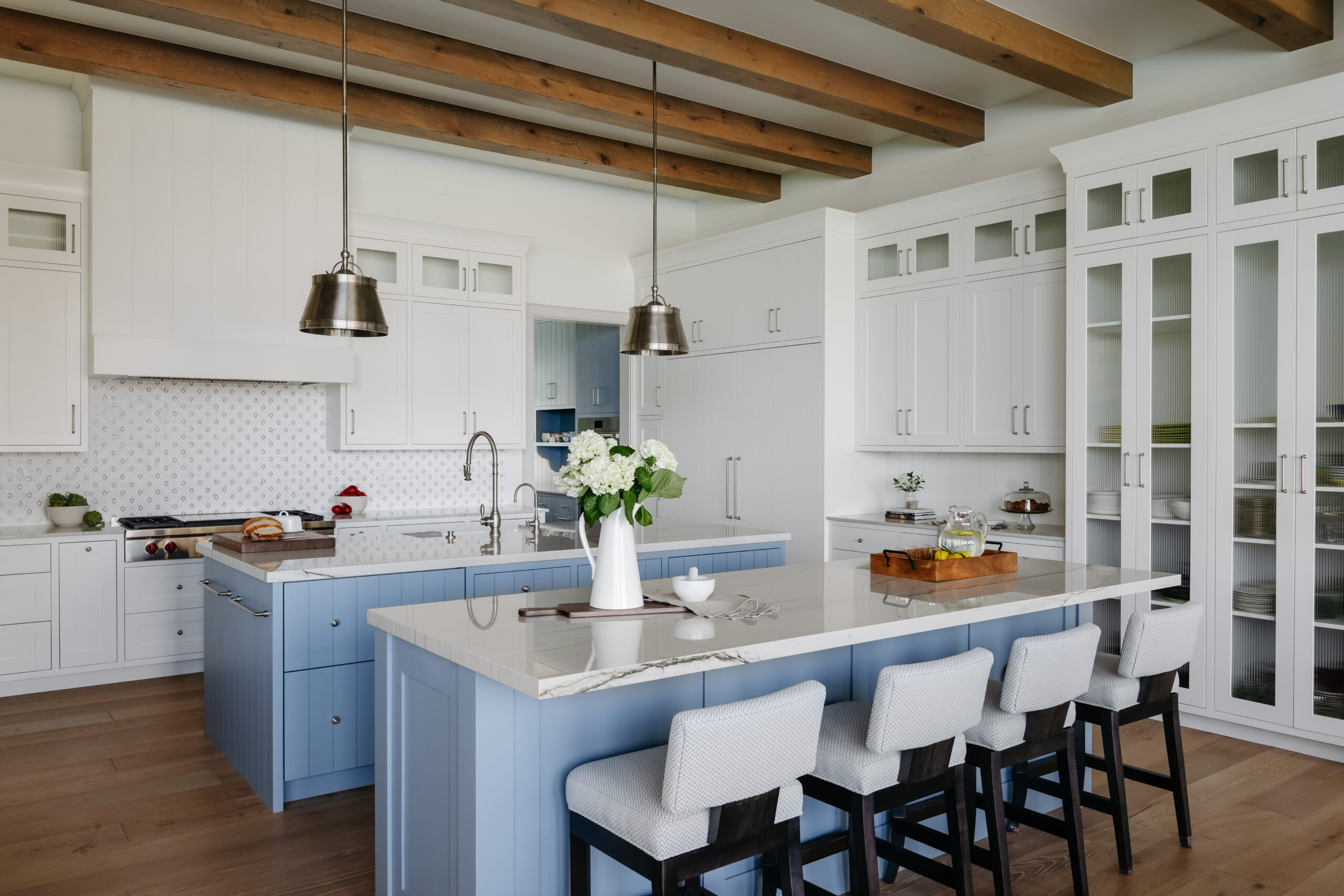
Build by Jensen+Sons Construction | Photos by Lacey Alexander
We are so excited to share with you the Abby Manor Project! This home has been a long time in the making and we are thrilled to finally see it beautifully come together. Our client has become a dear friend as we have worked to create a home that truly reflects her and her family. We made sure to fill it with sentimental pieces and incorporate elements she loves. With so many details and things to feature, we will first cover the heart of the home– the kitchen and dining room.
The Kitchen
The kitchen was the starting point for the design direction of the home. Our client had a clear vision of a white kitchen with her favorite color, periwinkle blue, integrated into the cabinetry and other areas. She also loves farmhouse elements, so we brought in the apron front sinks and wide paneling millwork. We chose to use the wide paneling in specific areas like the hood, islands, and fridge to add detail without overwhelming the space. To complement the family’s many intricate and elaborate furniture pieces, we opted for softer details and curved hardware and lighting.
There are two large islands, one for prepping and the other for casual dining, with six barstools for the immediate family members. For the large collection of glassware and dish sets, we designed shelves with fluted glass to display them with a softer look. One of our favorite elements is the backsplash; it features a detailed pattern with mosaic tiles that perfectly complements the blue cabinets without overpowering. As it was a bit pricier than our budget allowed, we cut the amount and only used it on the primary back wall. We felt this was a better solution than having another tile option we didn’t love as much on all walls.
Having a client with a family that loves to cook, we collaborated with Riverwoods Mill to bring in various appliances and customized millwork to keep all her baking essentials accessible yet neatly hidden in the baking area.
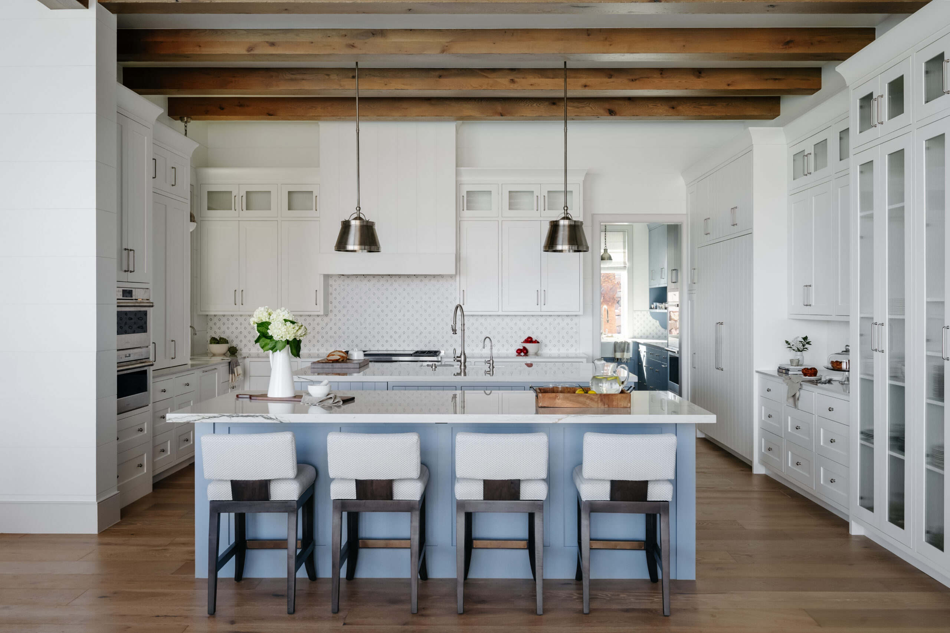
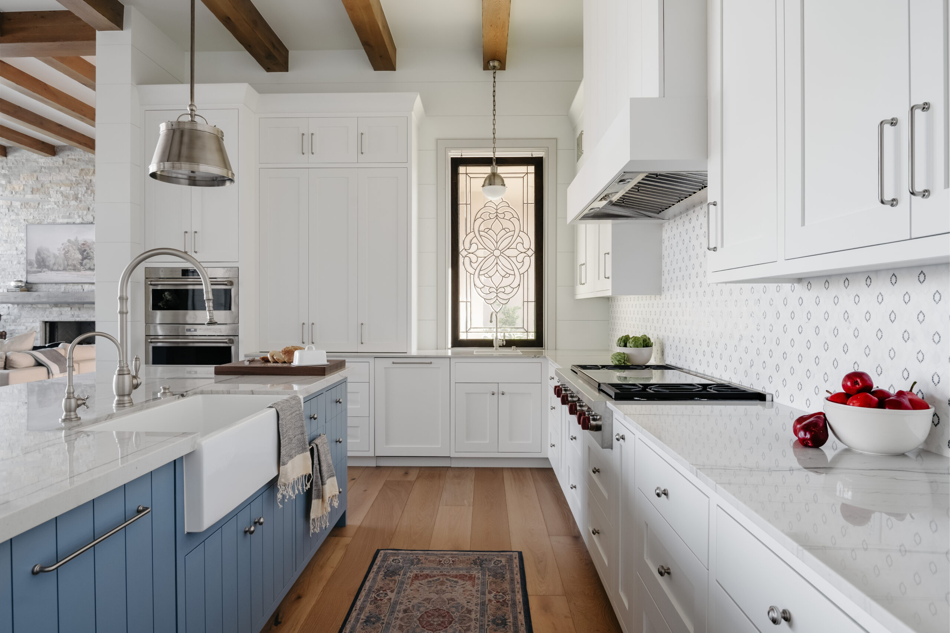
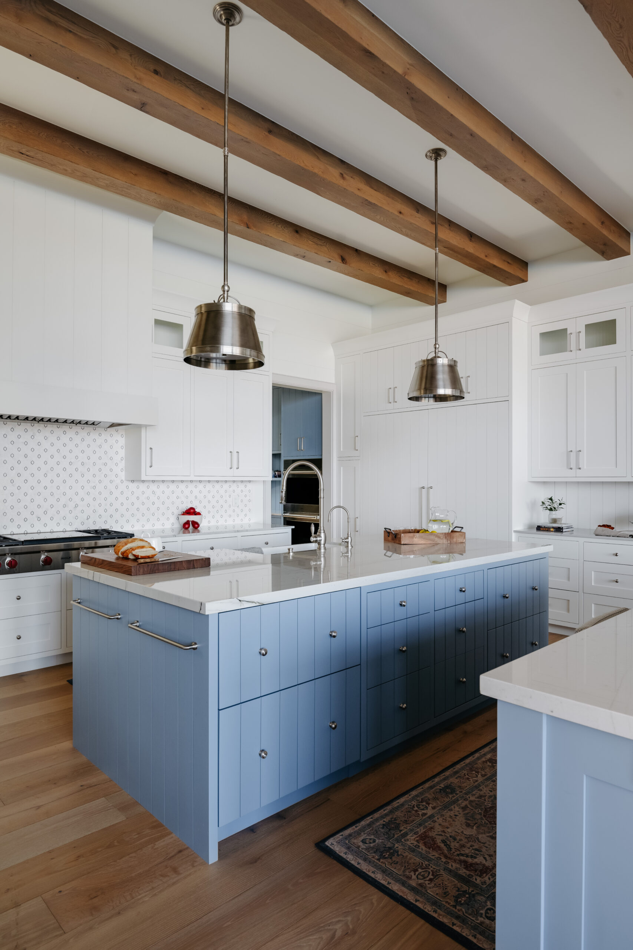
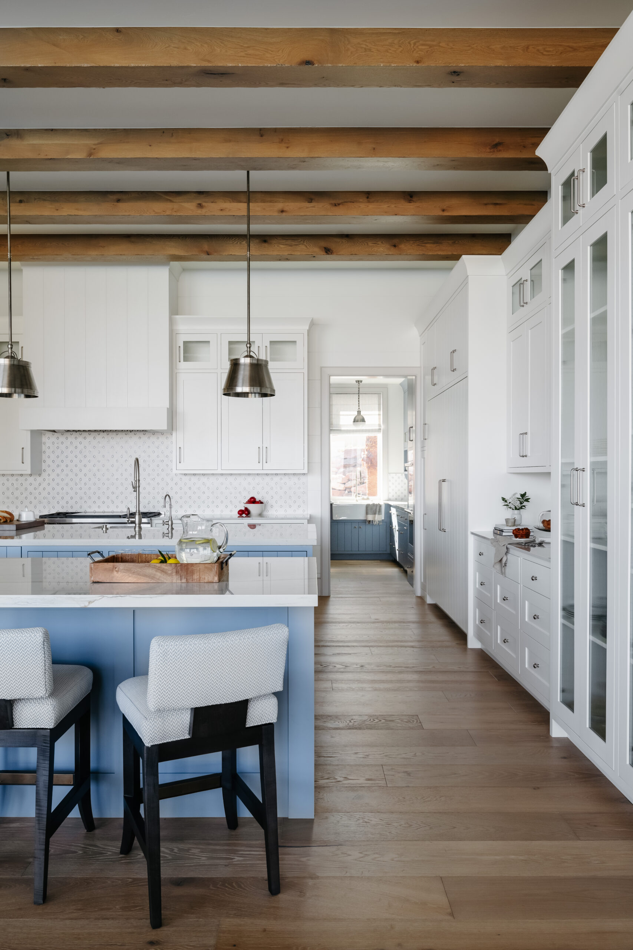
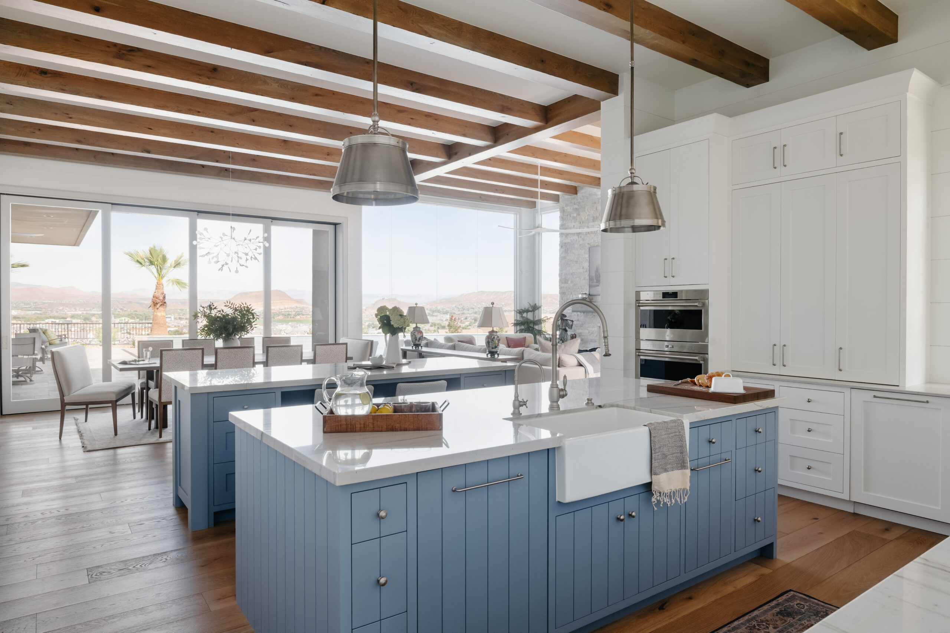
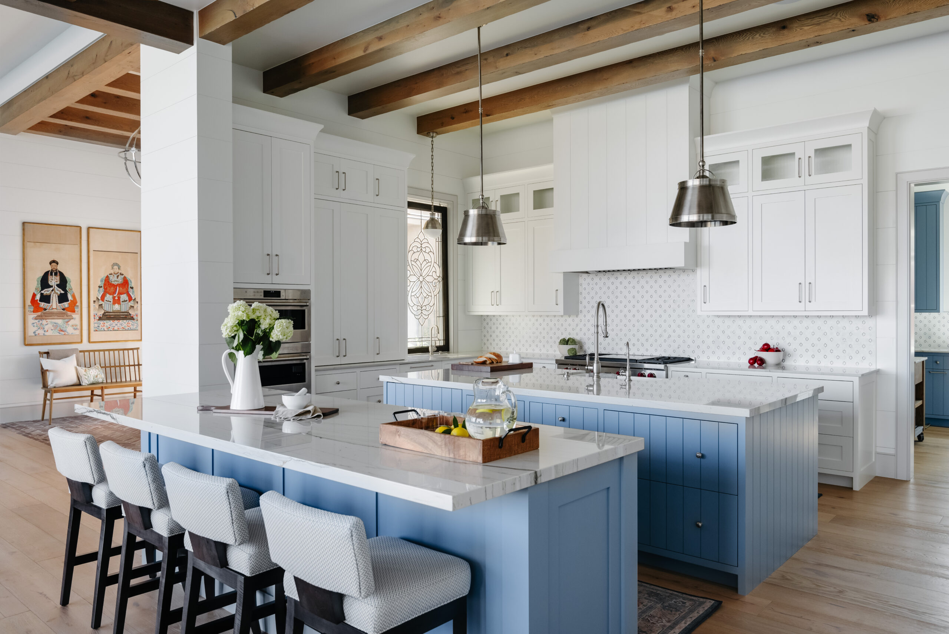
The Pantry
Who doesn’t dream of having a big pantry? Being visible from the kitchen, we made the pantry’s entrance a focal point. We love this cute moment with the apron sink, patterned roman shade, curved light fixture, and detailed backsplash. On one side, we’ve included an open shelving area for the brewed cocoa bar, showing off the fun mug collection. For the pantry island, we used wood to bring warmth with the accent blue color on the bottom to match the cabinetry. Our client loves crystal knobs, so we added them to the pantry island as well. Lastly, we customized the pantry shelves with different depths on each wall to store various sizes of goods.
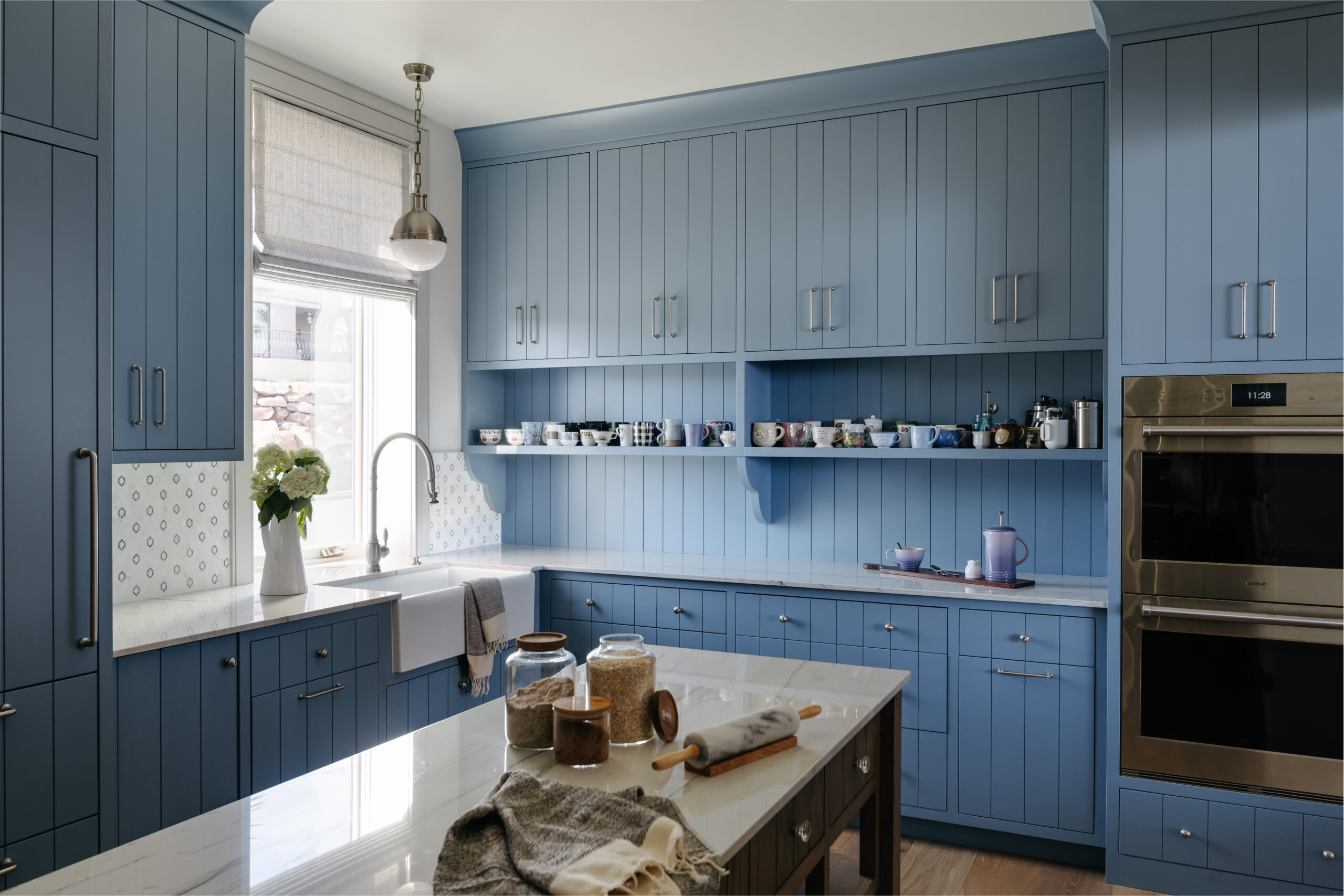
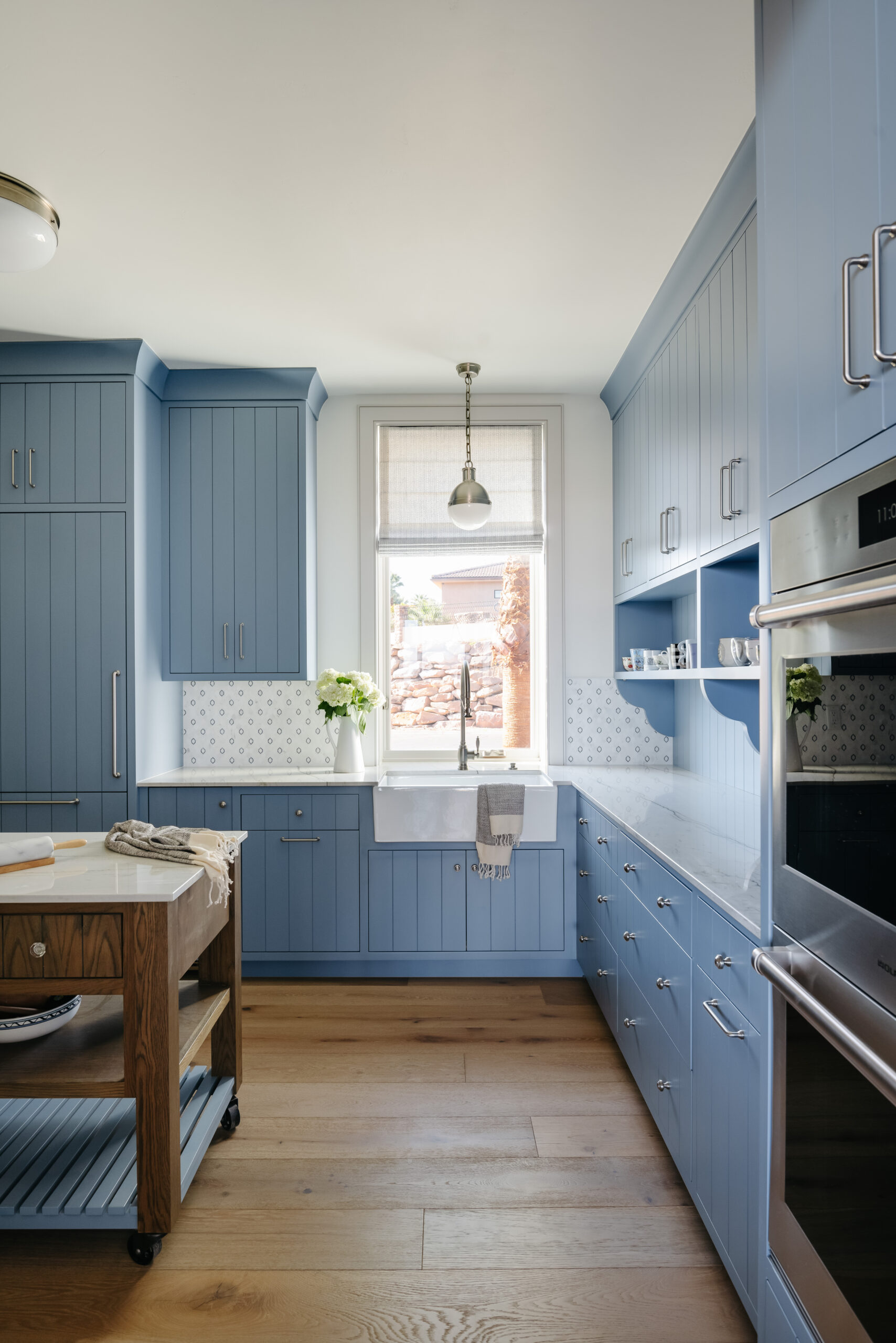
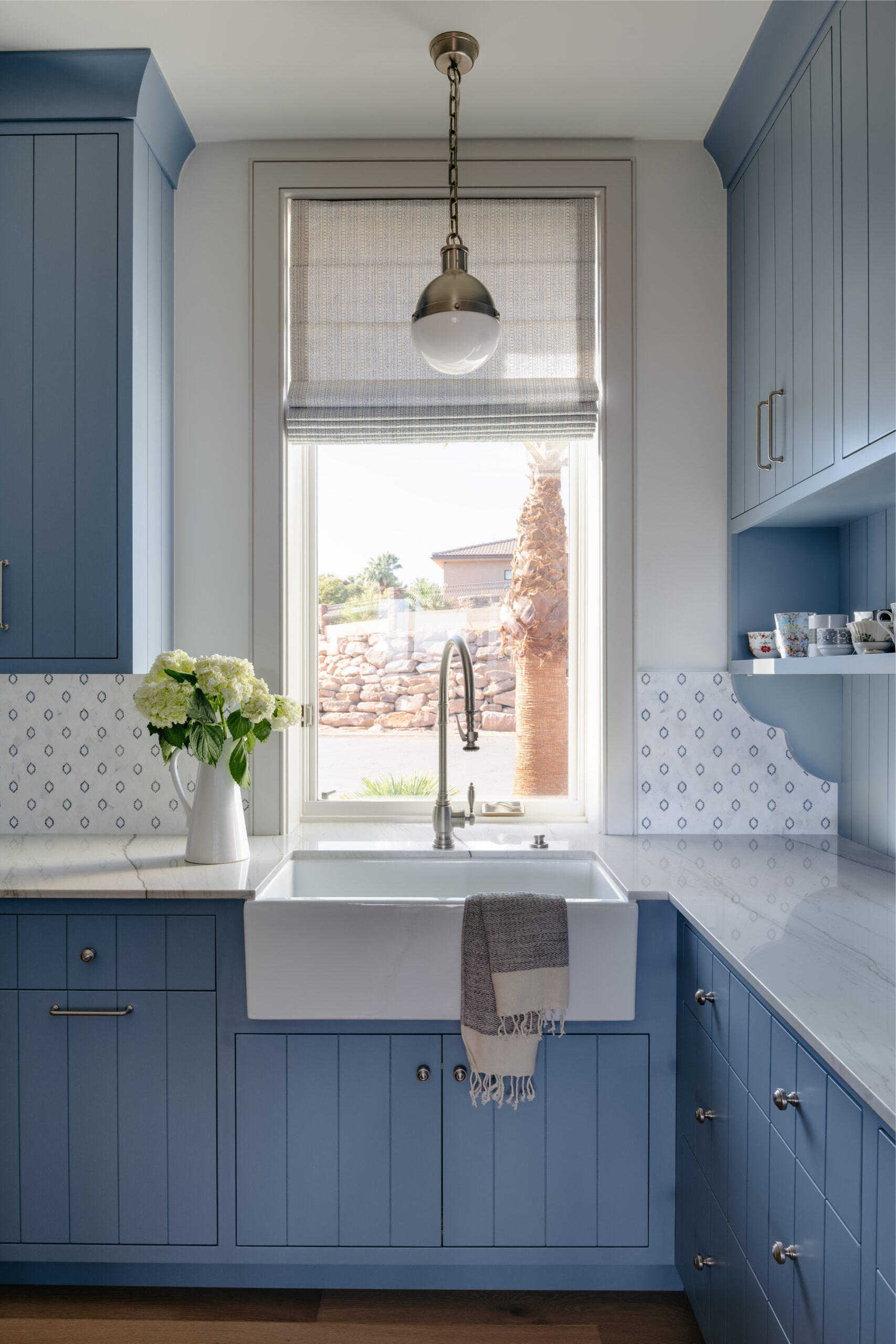
THE DINING ROOM
Continuing from the kitchen, the dining room serves as an indoor and outdoor gathering space. The sliding glass doors showcase the beautiful view while connecting the dining room to the outside patio. The gorgeous custom table is by Riverwoods Mill and custom chairs by Artistic Frame with fabrics from Vanguard Furniture and Scalamandre. To make the table stand out, we used darker stained wood surrounded by lighter furniture. The family wanted a table that could seat many people and feel inclusive, like a round table. So, instead of going longer, we went wider and added two-person banquette type custom benches at the ends.
When it comes to fabrics, we always choose materials that are not only attractive but practical. For example, the materials we chose for the chair fabrics are durable, washable, and built to last, allowing them to stay beautiful for many years. We selected a neutral pattern for the benches and a subtle floral pattern for the chairs. Each fabric brings elegance and softness with a slight Asian overtone to match some accessories in the living room. To showcase the details from all angles, we also upholstered the backs of the chairs.
The stunning art piece hung in the dining room is one of our favorites in the home. It’s both calming and attention-grabbing, perfect for the dining room. Our client’s love for arches is evident in the hallway design. We made this arch more prominent and deep to create the feeling that you’re entering another area of the home.
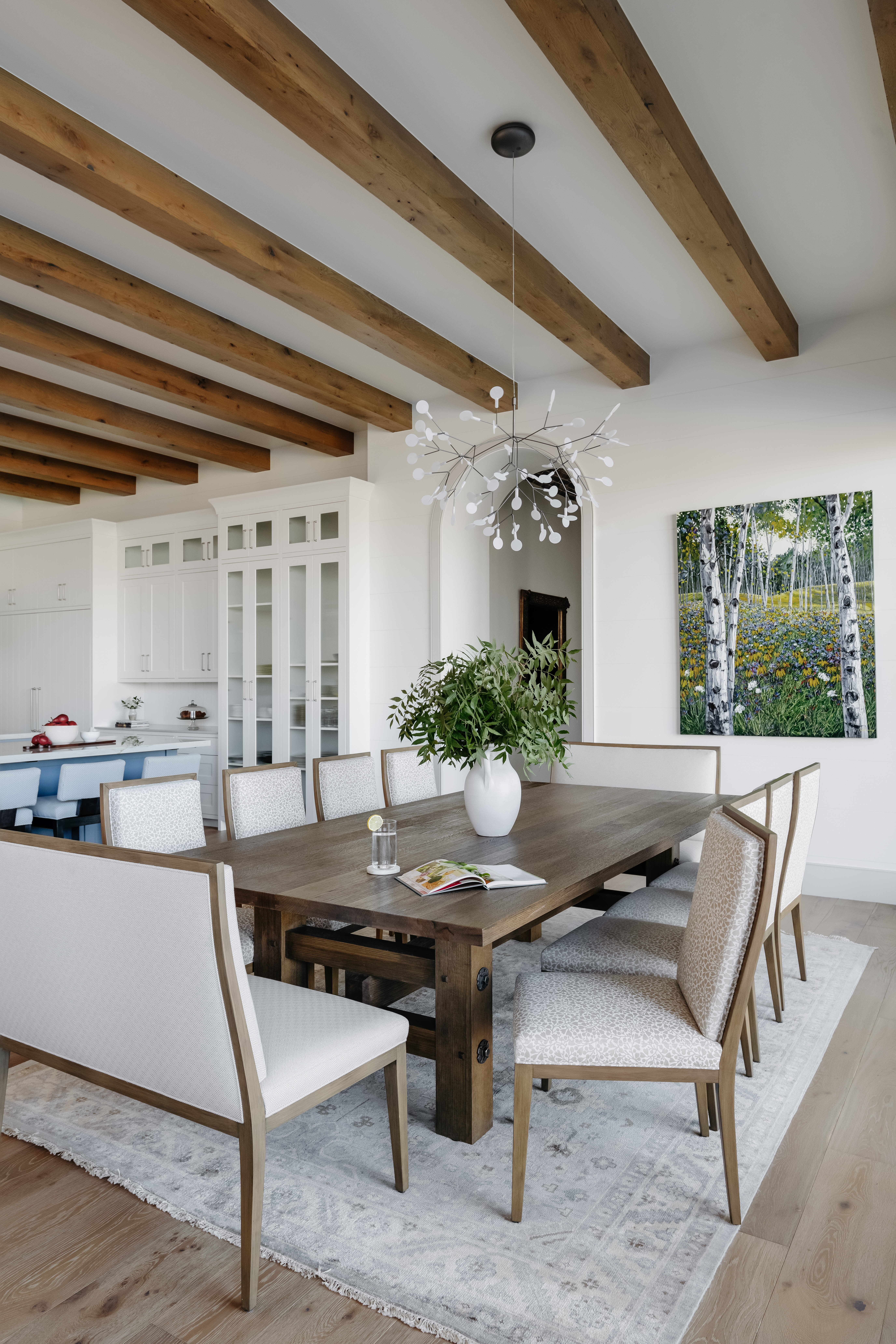
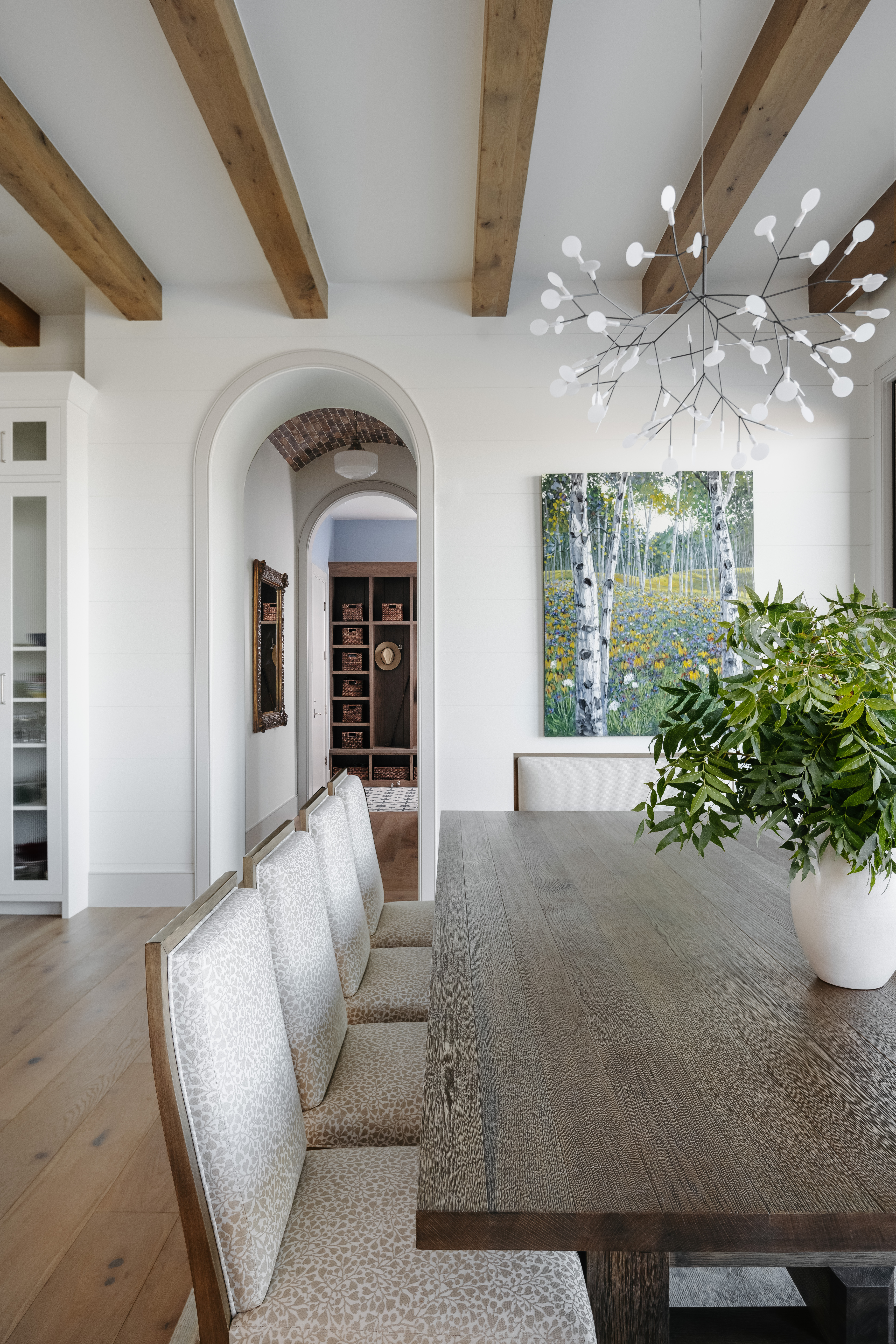
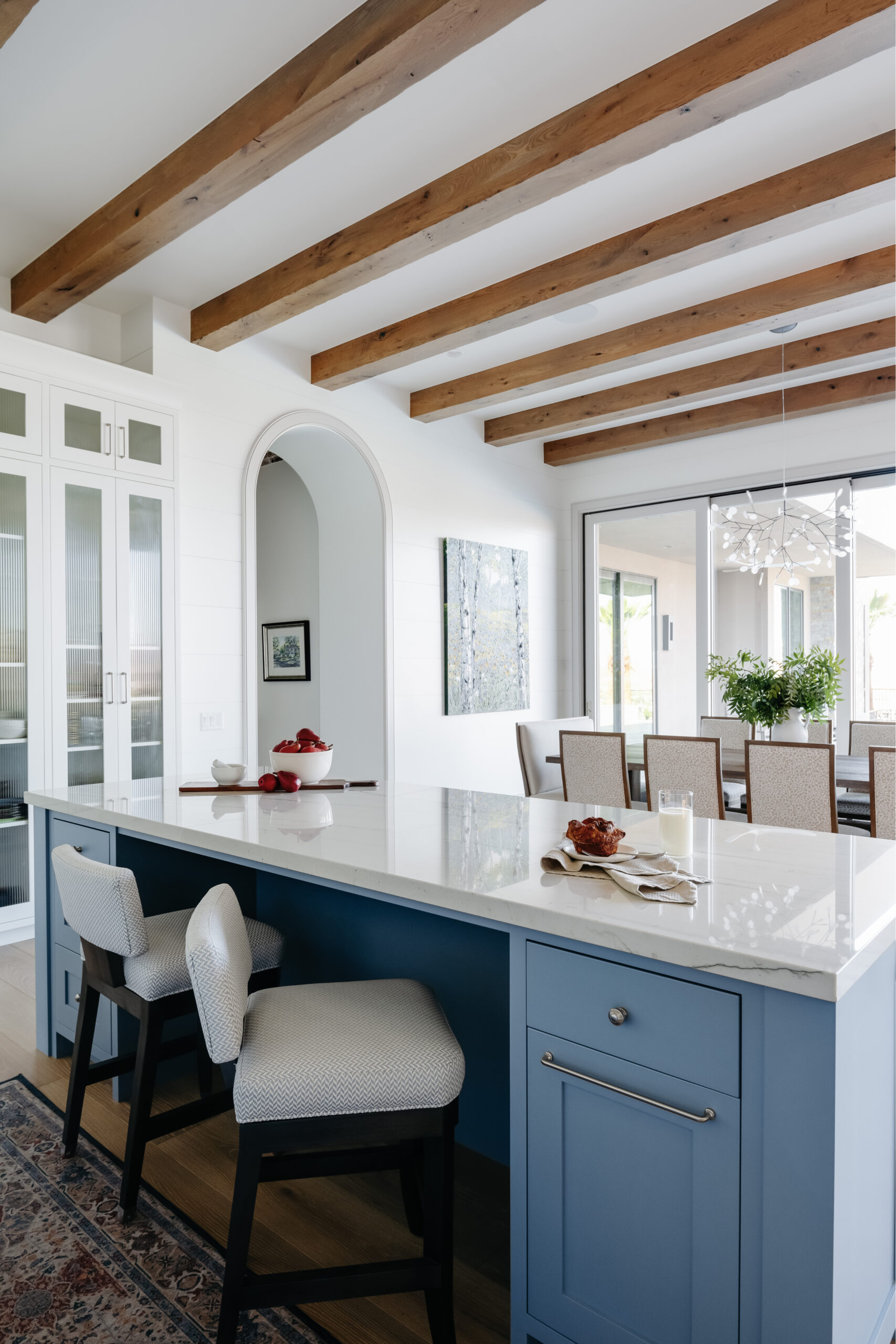
View Other Rooms:
Vendors:
Hardware: Atlas Homewares / The Hardware Hut
Pendants: Visual Comfort – Sloane Single Shop Light
Sink Pendants: Visual Comfort – Hicks Small Pendant
Backsplash: Jeffrey Court – Perry Avenue Mosaic
Countertop: Zion Stone Gallery – Quartzite
Millwork: Riverwoods Mill
Table: Riverwoods Mill
Chairs: Artistic Frame
Chair Fabrics: Vanguard Furniture and Scalamandre
Cabinetry Paint (White): Sherwin Williams – High Reflective White (SW7757)
Cabinetry Paint (Blue): Sherwin Williams – Smokey Azurite (SW9148)
Flooring: Royal Oak/HB Flooring – Canterbury
Rugs: Surya Rugs
Chair Fabrics: Scalamandre – Elodie Weave + Vanguard Furniture – Tabby Linen
Plumbing Fixtures: Ferguson – Waterstone
Ready to get started?
Let us help you cultivate your ideal home!