Abby Manor: Master Suite
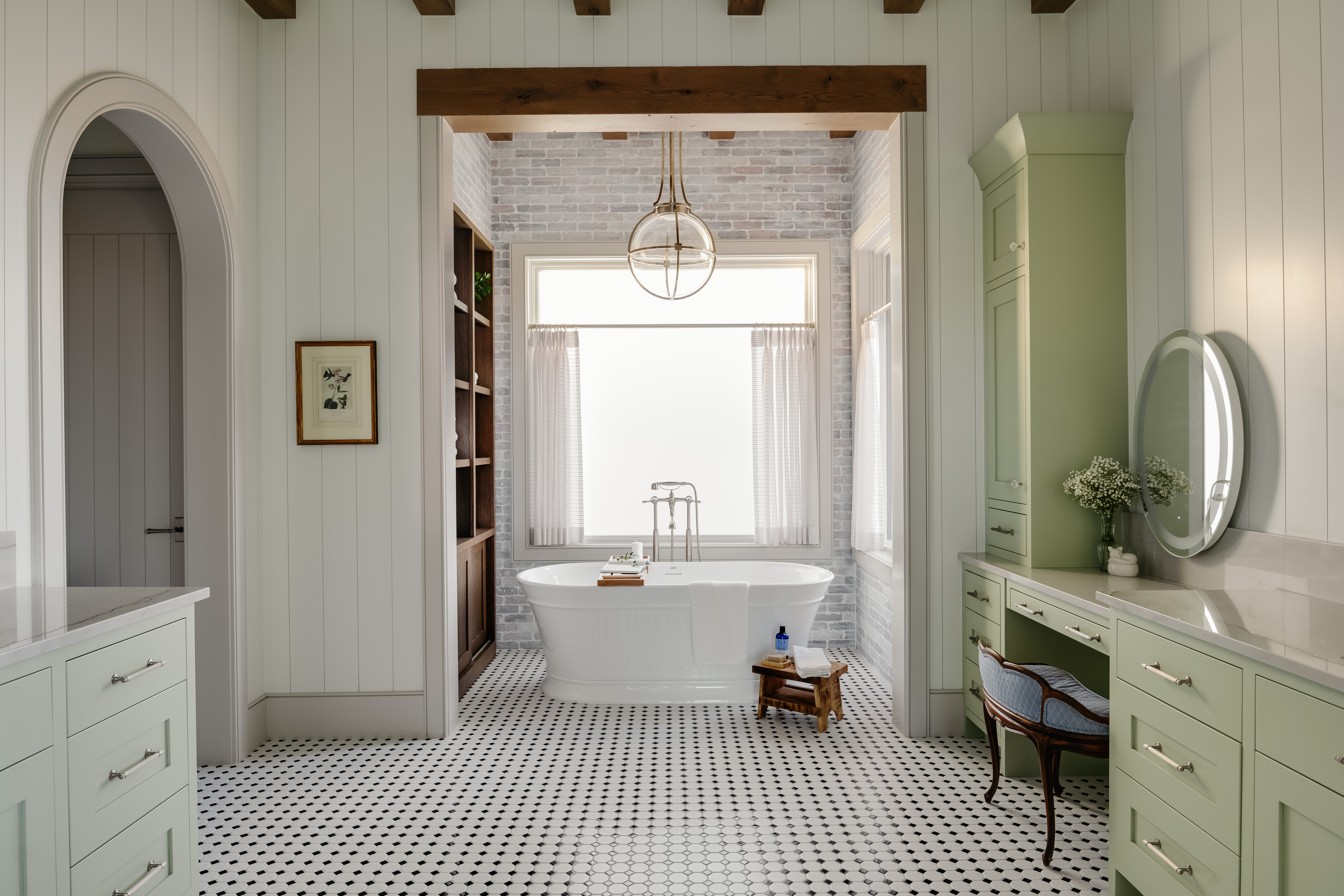
Build by Jensen + Sons Construction | Photos by Lacey Alexander
Welcome to the Master Suite, created as a personal and cohesive space where our clients can wind down and destress. In this wing, you’ll find the master bedroom, master bathroom, and sitting room – let’s dive into the details!
MASTER BEDROOM
The goal was to make this room bright, inviting, and happy. We first changed the details of the beams from the main living area and painted them white to make the room feel open and be a unique from the rest of the home. The large windows feature a beautiful view, while the hidden roller shades easily black out the light when needed. To add another layer and soften the windows, we chose a light sheer fabric with delicate details for the drapery. Especially with St. George’s intense summers, we selected drapery fabric that could withstand the intense sun rays.
When incorporating color, we drew inspiration from the floral pillows our client adored that were made with fabric from Osborne & Little. Similar shades of blues and greens are found in the custom Euro pillows, upholstery fabric, armoire color with bespoke green knobs, bathroom millwork, and furniture. Together with Riverwoods Mill, we designed and built the custom armoire for a beautiful statement piece. The two blue lounge chairs and white patterned occasional chair are all heirloom pieces passed down in the family. We loved incorporating these sentimental pieces and gave them a fresh look by reupholstering each chair and restoring them for this space.
Consistent with the rest of the home, the horizontal shiplap brings farmhouse elements with a clean and contemporary look. Lastly, we used colored plaster and the home’s exterior stone for the fireplace for additional texture and warmth.
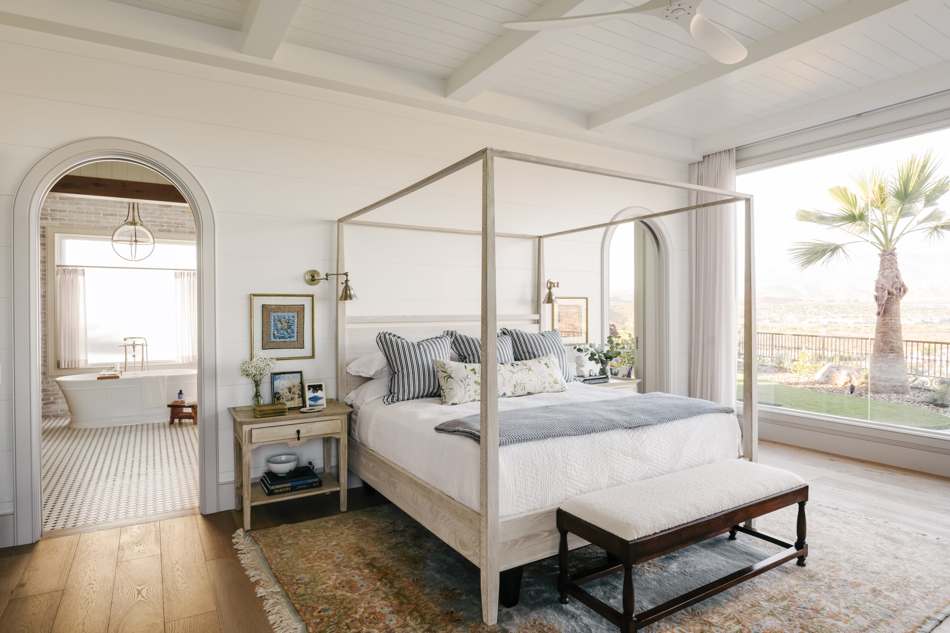
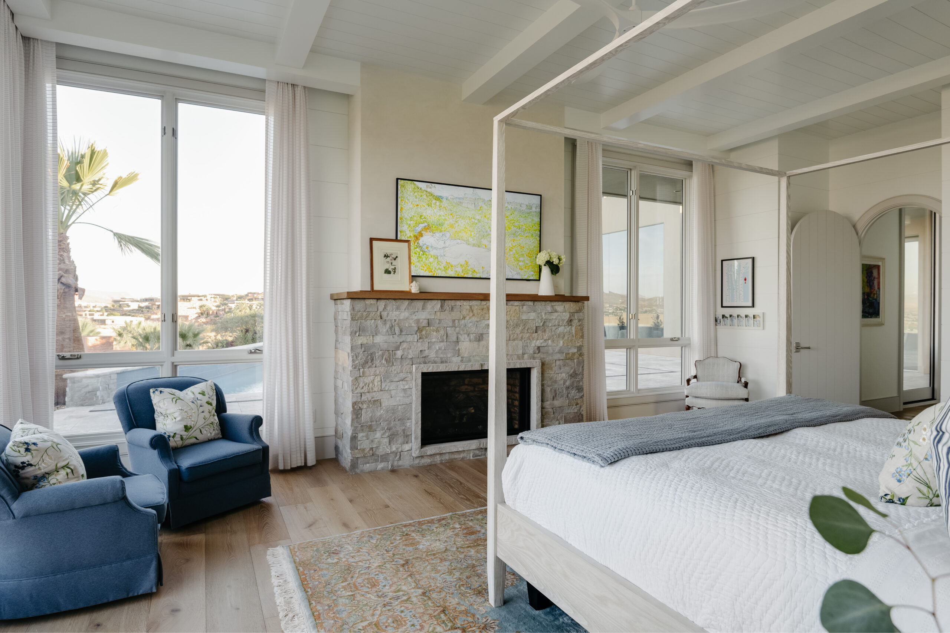
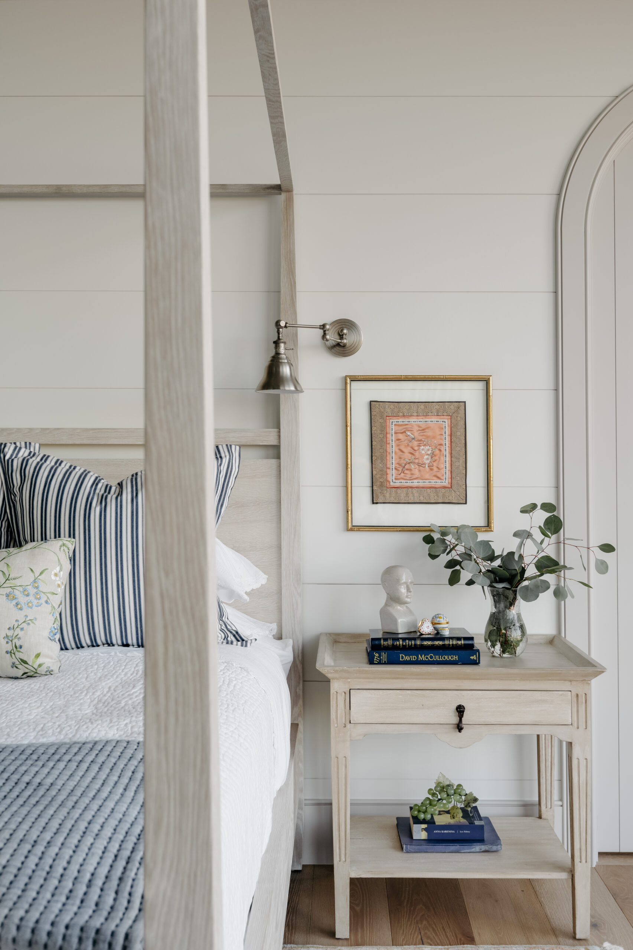
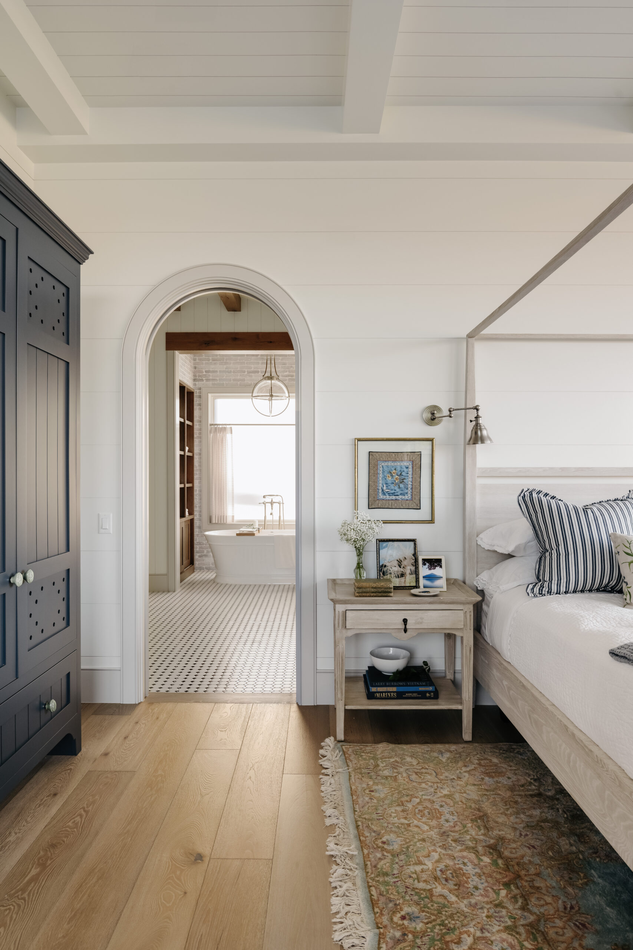
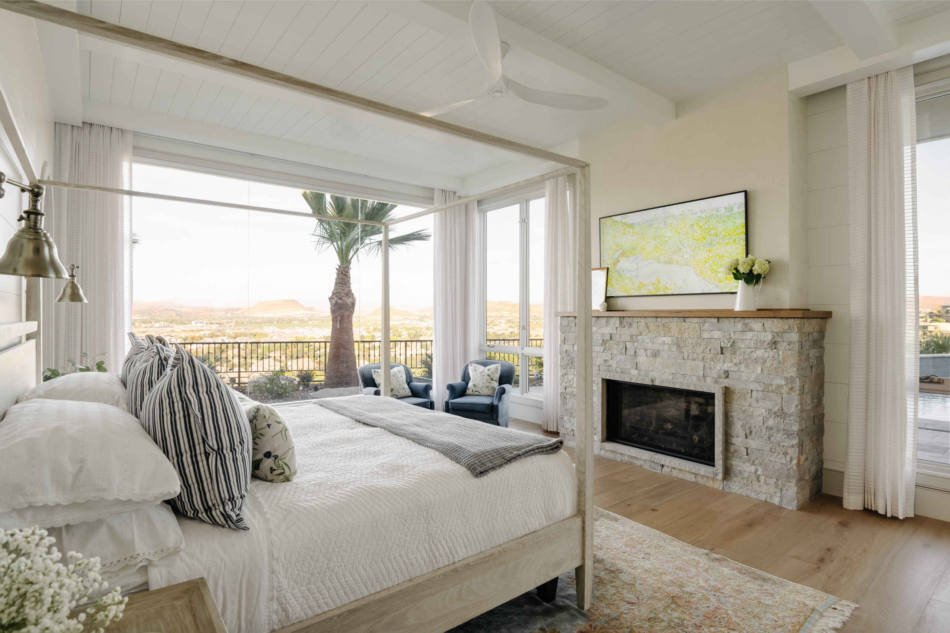
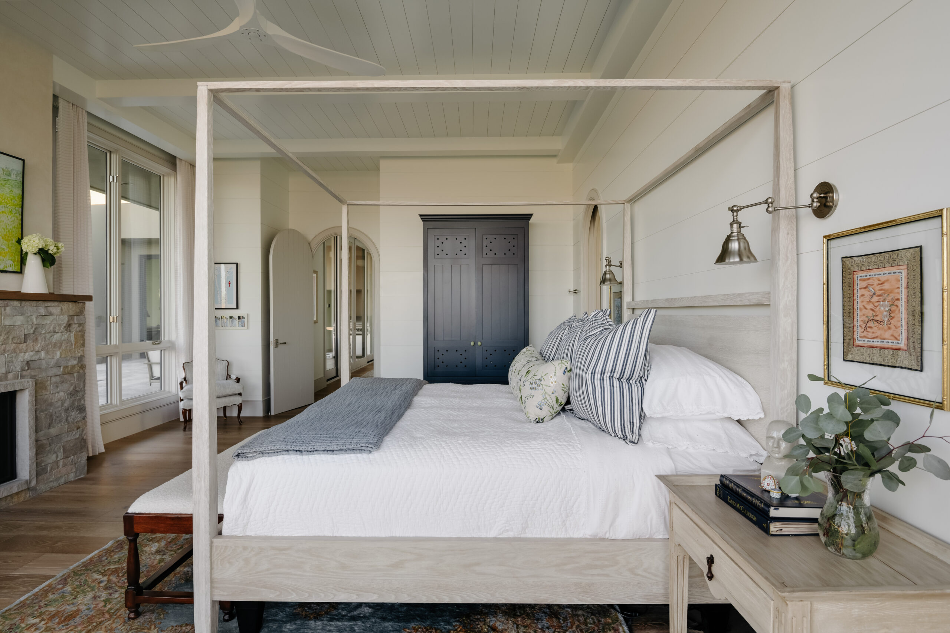
MASTER BATHROOM
Continuing to the Master Bathroom, our inspiration began with a bathroom design our client loved that featured green cabinetry. We experimented with multiple shades of green for the vanities to find the perfect balance of calm and brightness. We continued with the traditional and farmhouse details, such as vertical shiplap and arched door details. Wanting to add a pattern, we selected a classic white and black hexagon dot tile.
We added more details to the tub area to serve as the focal point from the bathroom entrance. We brought warmth into the space by installing a wood-stained built-in unit and ceiling beams. The tub shape was a personal choice, carefully selected to suit the client’s preferences and physical needs. With its soft contours and elegance, it became the perfect statement piece. To provide privacy without sacrificing natural light, we frosted the windows and paired them with café curtains, adding a soft touch. The brick wall was originally going to be white, so we ordered a more budget-friendly brick, knowing it would be painted over- the initial brick color was orange! However, during painting, our client wanted to experiment with whitewashing the brick instead. We were hesitant, considering the orange-toned brick, but we let the painters at Sweeney Painting work their magic and see what they could do. If it didn’t look great, we could return to the original plan and paint it solid white. However, the final result was incredible, and our client loved it. It was amazing to see the craftsmanship of the trades we work with. Lastly, the light fixture adds to the focal point and mimics the home entryway light fixture.
Functionality was important for our clients, particularly as they envisioned this home as their final house, extending into their older years. The hexagon tiles were ideal as they have ample grout joints, making it slip-resistant. Additionally, we integrated grab bars discreetly into the shower and water closet, delivering safety and aesthetics.
In the shower, we opted for green hexagon tiles for the floor to extend the green color from the bathroom cabinets. Other personal touches included his and her shower heads, each designed according to our client’s heights, and a lower niche near the bench for accessible storage while sitting.
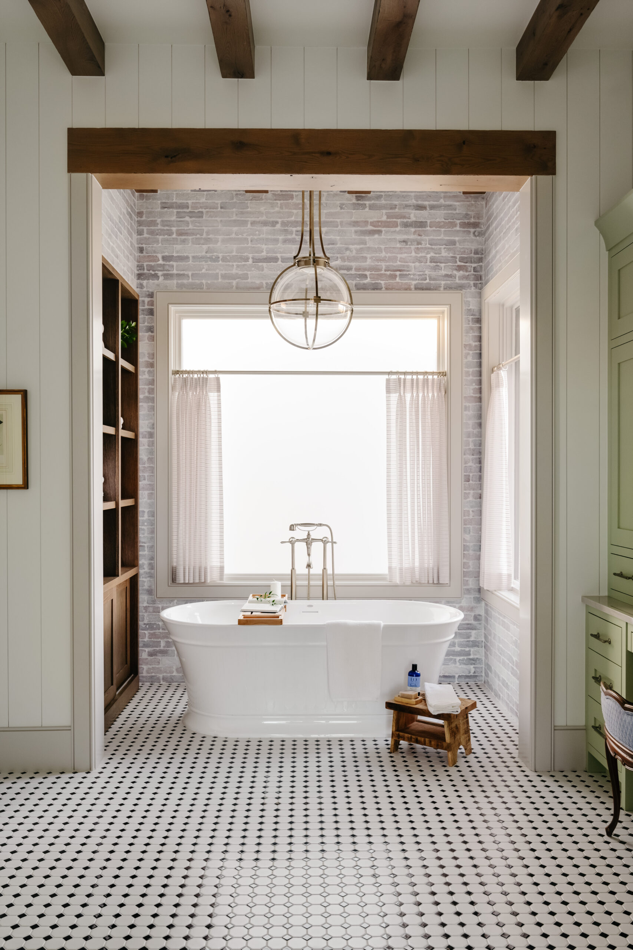
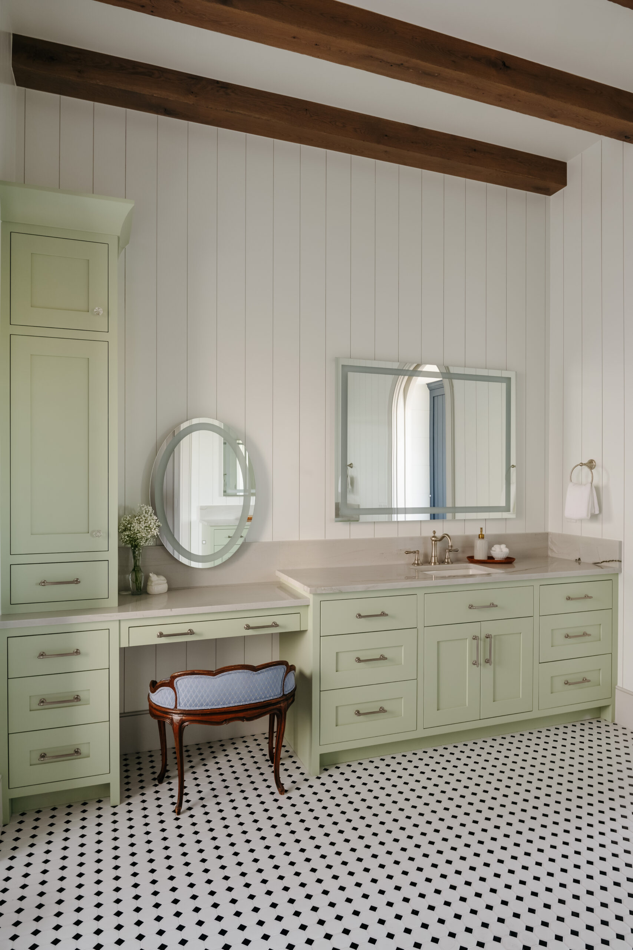
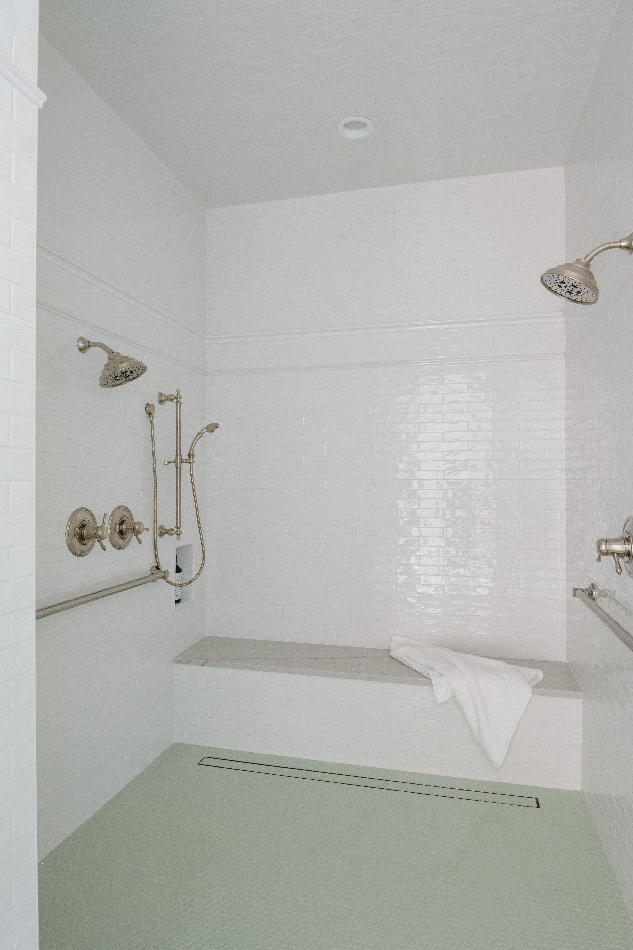
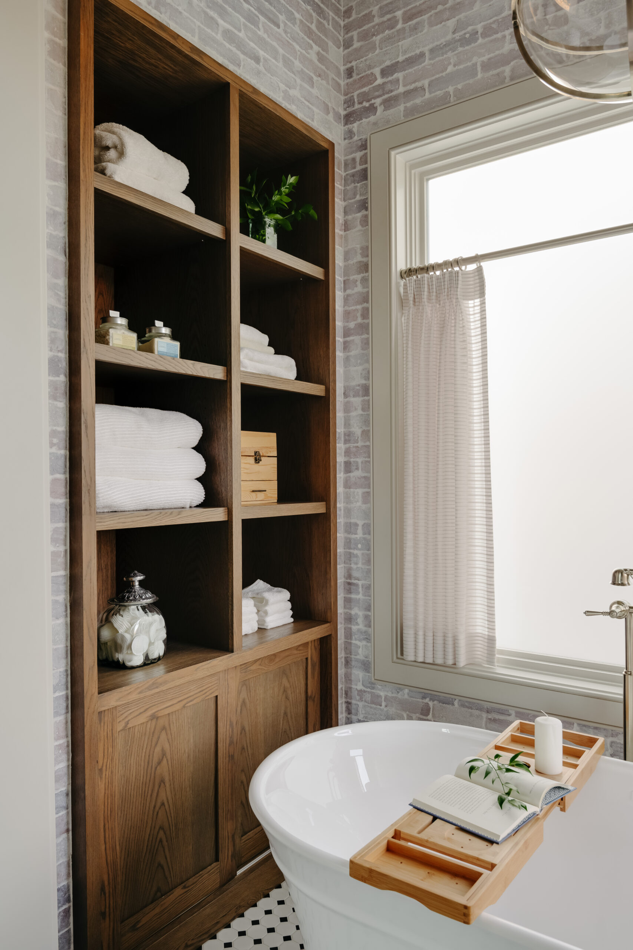
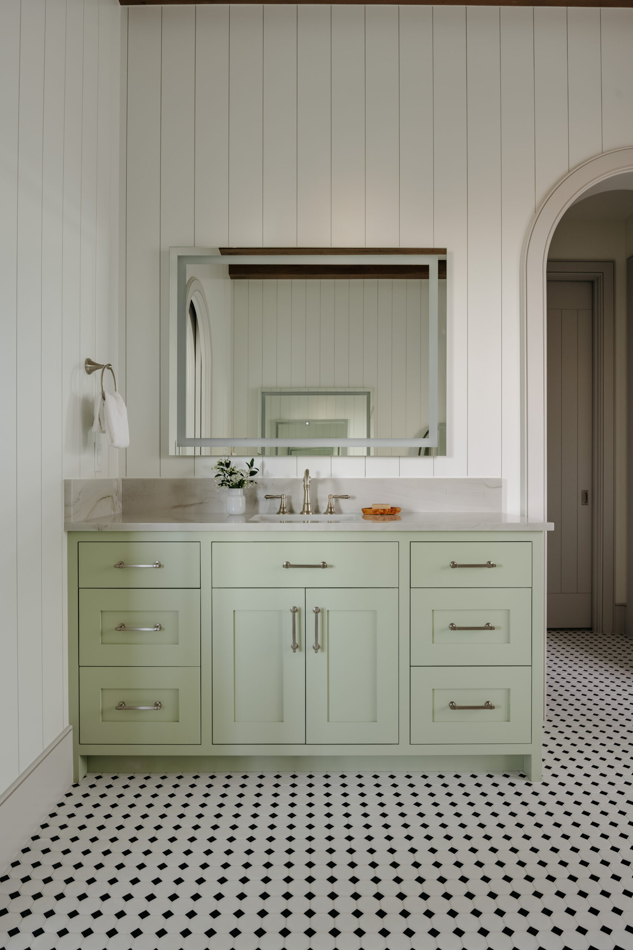
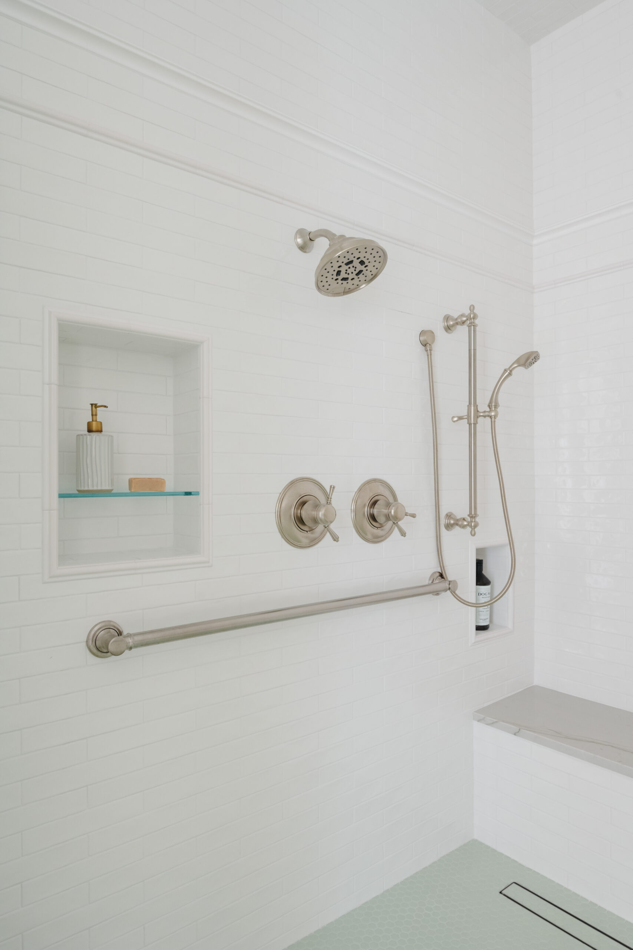
SITTING ROOM
Connected to the master bedroom, the sitting room is a nook and dedicated study space.
Typical of historical farmhouses, you’ll often find a charming reading nook nestled within the dormers or pitched roofs. We designed the custom bookshelf and seat to replicate this cozy feeling. We also included closed and open shelving so our clients can showcase their accessories and have a clutter-free environment for focused study. To maintain a continuous visual flow throughout the home, we matched the color palette with the kitchen and incorporated vertical shiplap from the adjacent bathroom.
The discreet doggy door was a thoughtful touch, seamlessly integrated behind the right cabinet in the nook. This functional addition provided easy access to the backyard for our client’s beloved dog without disrupting the room’s aesthetic.
From carefully planning the dimensions of the bookshelves to designing the shower heights in the bathroom, every aspect of our design process caters to our client’s unique needs and preferences.
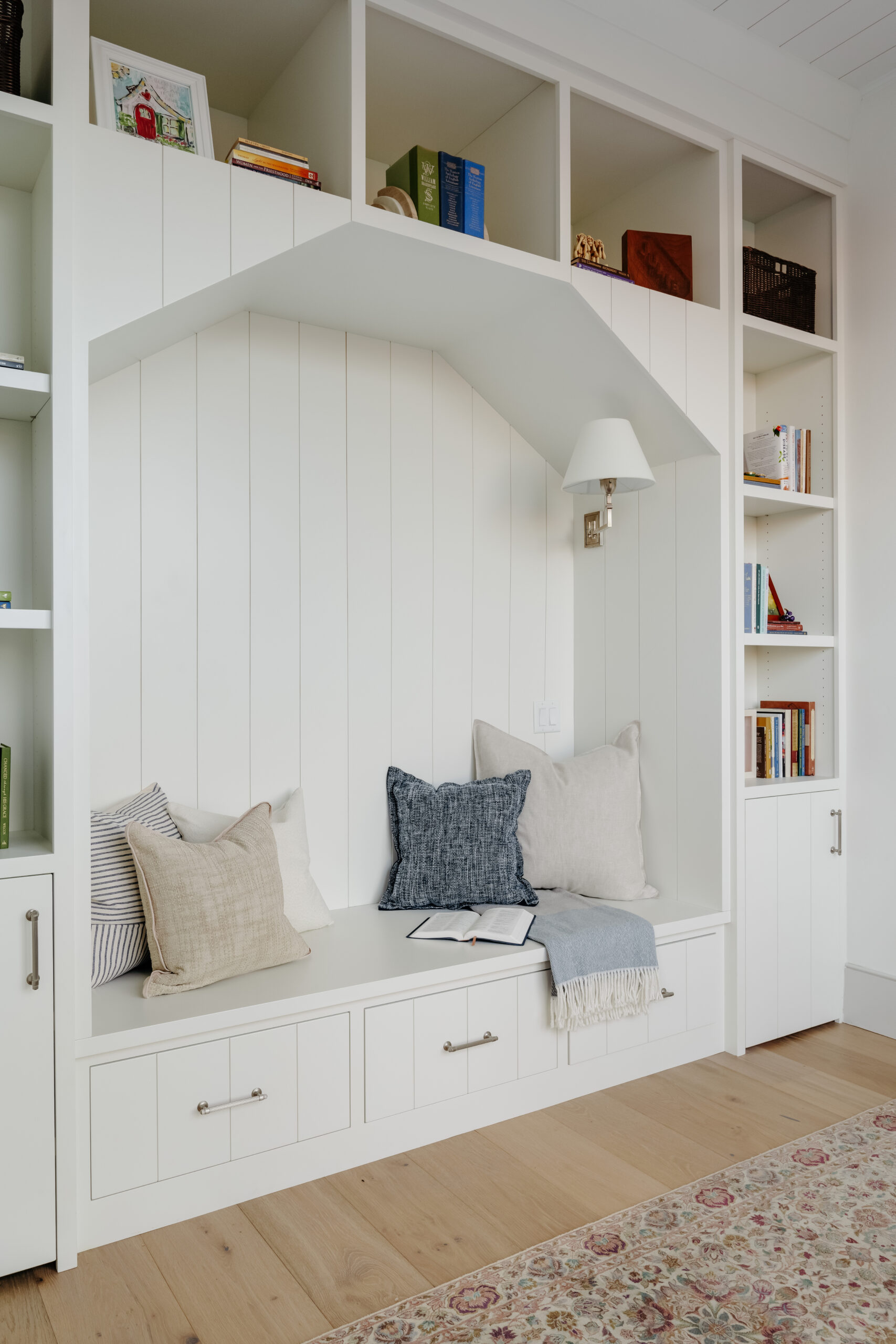
VIEW OTHER ROOMS:
VENDORS:
Wood Flooring: HB Flooring – Royal Oak, Canterbury
Bathroom Floor Tile: HB Flooring – Metro Octagon, Matte White w/Black Dot
Shower Tile: Tile Bar/HB Flooring – Seaport Ceramic Tile, Artic
Shower Floor Tile: HB Flooring – Metro Hex 1” Glossy Porcelain Tile – Mint
Fireplace Stone: Buechel Stone – Buff Gray Tailored Blend
Cabinet Color: Sherwin Williams – Softened Green, SW6177
Bed Frame: Cosy House
Nightstands: Cosy House
Armoire: Riverwoods Mill
Chair Fabric: Carleton V – Lisbon Blue 3192-2
Pillow Fabric: Osborne & Little – Almora NCF4404-4
Bathroom Pendant: Visual Comfort – Gracie Large Captured Glob Pendant- Antique Nickel
Bedroom Sconce: Visual Comfort – Boston Swing Arm/SL – Antique Nickel
Bath – Jacuzzi/Ferguson – Serafina Freestanding Bath – White
Reading Nook: Riverwoods Mill
Sitting Room Sconce: Visual Comfort – Jane Swing Arm Wall Light
Painters: Sweeney Painting
Ready to get started?
Let us help you cultivate your ideal home!